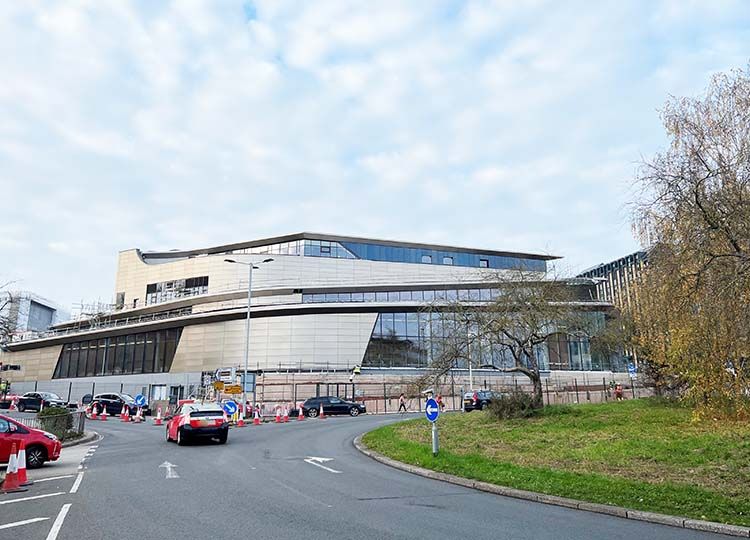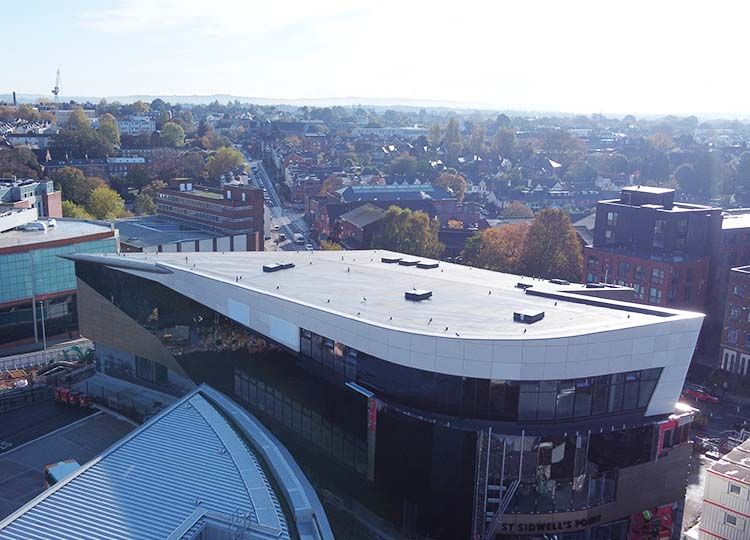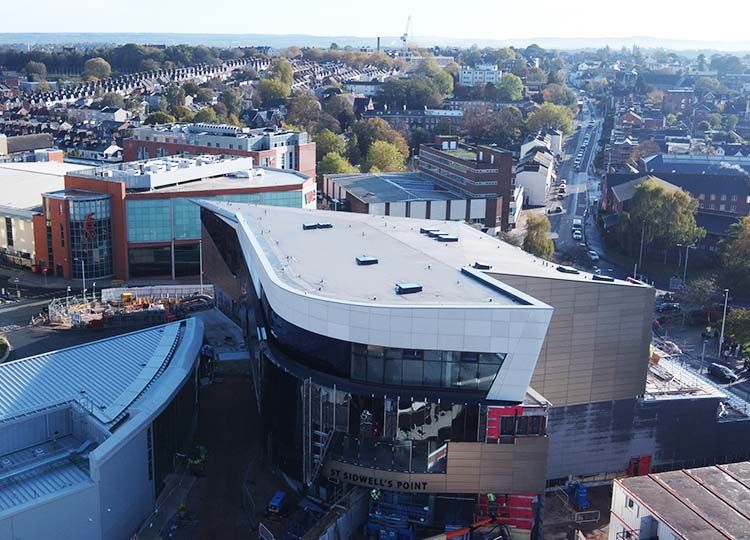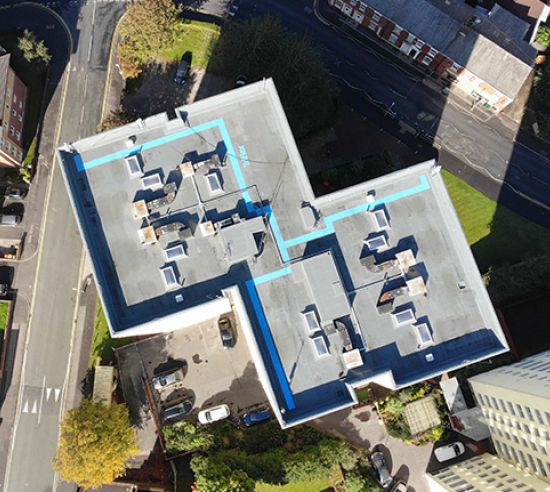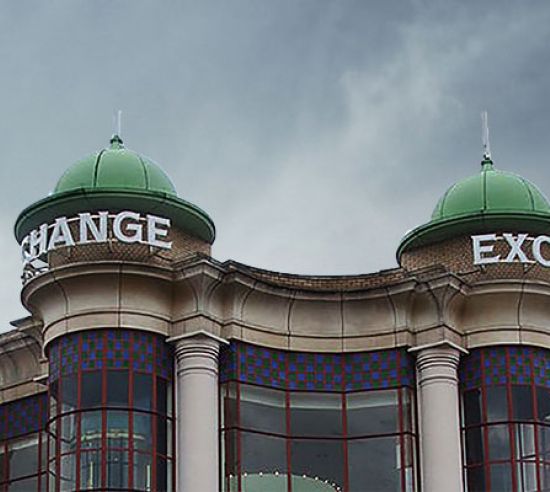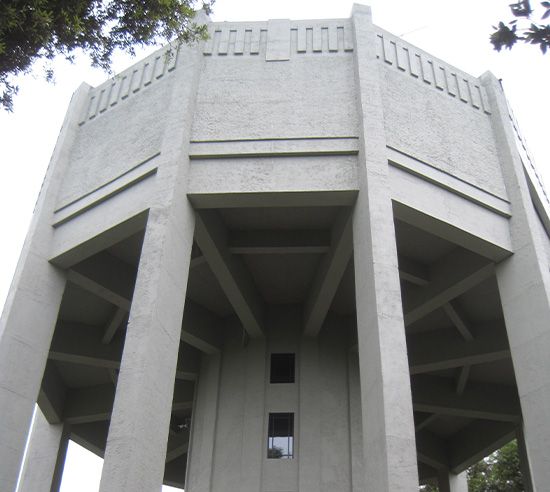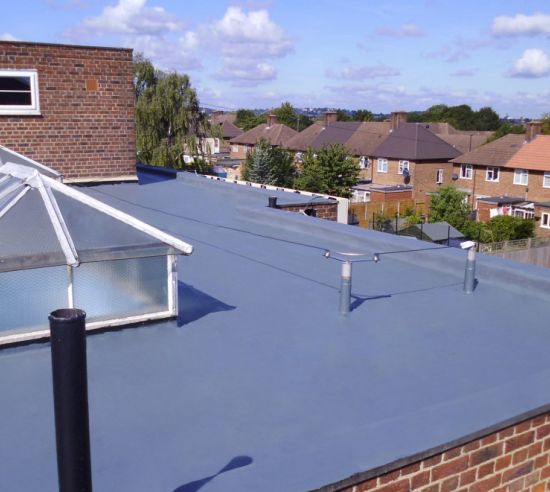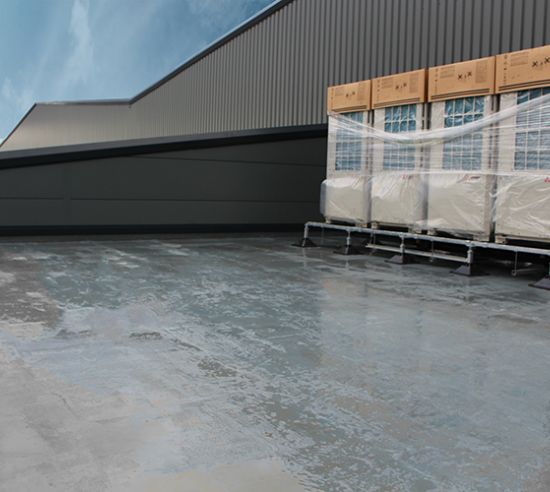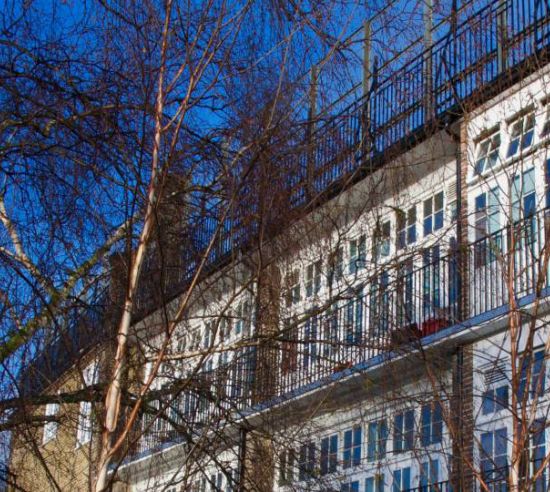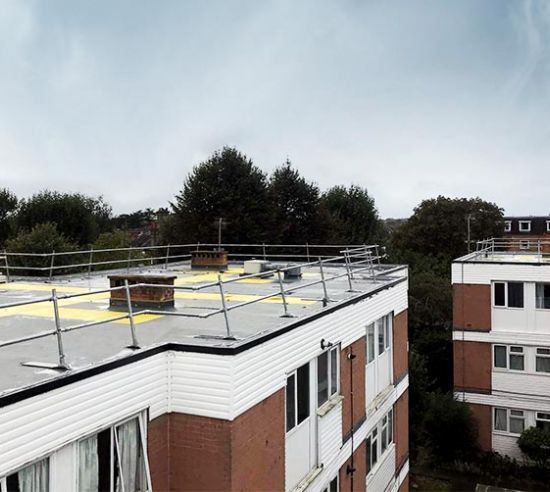Introduction
Exeter City Council’s newly constructed leisure centre is the UK’s first built to the Passivhaus standard. The state of the art centre has been designed to help Exeter city meet its net zero carbon goals. The Passivhaus building is anticipated to save up to 70% annual energy costs compared to lower efficiency building techniques, and modelled to withstand predicted climate change conditions until 2080.
The building consists of an in situ concrete frame, with aerated block with infill and mineral wool batts, on an insulated ground floor slab. The multi-level building incorporates four roof areas, of which one is a terrace, with different design elements. Working closely with Triflex Authorised Contractor Massey Cladding Solutions Ltd, the Triflex specification proposal contributed and supported the extensive design work undertaken to meet the stringent Passivhaus criteria.
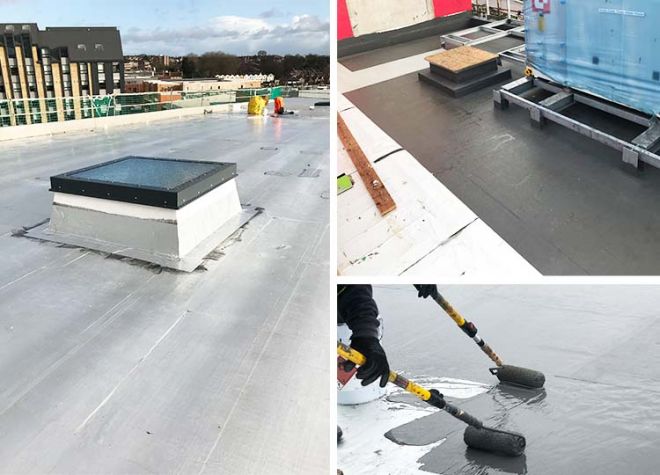
Design considerations for Passihvaus
The Triflex ProTect warm roof systems were specified for the 1300m² main roof, the level 3 boomerang shaped roof and the plant roof area. The Triflex ProTerra Insulated Buried HD system was specified to the 100m² buried terrace roof. For each roof Triflex provided support with the insulation scheme to ensure that the U-value met the desired levels for each of the different roof areas. As part of the specification process, Triflex undertook condensation calculations based on an internal humidity class 5 given in BS:5250:2011+A1:2016 (now BS 5250:2021) to ensure that the warm roof systems met a minimum U-value of 0.10 W/m²K, and that annual and peak accumulated condensation figures were fully compliant.
Due to the shape of some of the roofs and tapered scheme with numerous falls, the warm roof insulation thickness varied. For example, the concrete level 3 boomerang shaped roof consisted of a tapered scheme with two falls. Here, a specific outlet location with U-value of 0.16 W/m²K needed to be accommodated. The resulting tapered scheme with sufficient falls for drainage required increased insulation thicknesses, up to 880mm, with the entire roof achieving a U-value of 0.07 W/m²K.
Similarly the 100m² terrace roof area, accessed from the top storey, is a tapered roof consisting of four hips and two valleys. Here, a buried Triflex ProTerra insulated HD system was specified with insulation between 400mm - 253mm thick falling in multiple ways. The insulating PIR board included a 3mm rigid topping to resist compressive strength of imposed loads. In addition, the heavy duty finish incorporated a quartz of 0.7mm -1.2mm, providing a robust surface for the raised pedestals and paving slabs, creating a flat area for use.
The Plant area was specified as a Triflex ProTect warm roof with a heavy duty wearing layer. Multiple steel posts were installed to support the raised plant deck over the 90m² area. Again, the Triflex HD Insulation was used for resistance to compressive strength of imposed loads. Here an embedded quartz of 0.7mm -1.2mm provided a slip resistant surface, with a further coloured layer for demarcation of the accessed area, ensuring the safety of maintenance personnel
Triflex ProDetail and Triflex ProFibre were also specified as a specialist system to waterproof detailed areas. The Triflex ProDetail fleece reinforced system was used to waterproof the upstands, gutters and roof penetrations such as the raised plant deck. Thanks to its thixotropic formula, it could be installed onto the vertical surfaces. The Triflex ProFibre was used for details where complex or restricted access meant that the Triflex ProDetail was not practical to install.
Airtightness achieved first time
To meet the Passivhaus criteria, an airtightness of sub 0.6 air changes per hour at 50 Pascals pressure was required. Due to the care and consideration to the roof, from the two year design process to each stage of installation, this was demonstrated from the first measurements of the building’s pressure test. The details are the most vulnerable area for airtightness, therefore the interface to the elevations and facades required particular care.
The building design incorporates Wraptite®, a self-adhesive vapour permeable airtightness membrane used across the exterior of the building. Triflex carried out adhesion tests and compatibility tests with the specialist external airtight solution. Triflex technicians confirmed full compatibility with the Triflex liquid waterproofing systems, providing reassurance for its use where the two systems intersect. Consequently, the building achieved the desired airtight seal, with no compromise.
High quality installation and Triflex support
To achieve the evidence driven Passivhaus status, the building is extensively audited and tested, with an approximate 80 point test plan providing the necessary evidence. Each stage of the Triflex ProTect warm roof and Triflex ProTerra Insulated Buried HD system installation was undertaken to the highest quality by Massey Cladding Solutions Ltd.
Triflex provided technical advice and supported the project with regular on-site visits by experienced field technicians, backed up by a team of office-based experts. The regular detailed Triflex field visit reports provided evidence-based support for the project ensuring audit compliance.
Winter programme of works
As with most major construction projects in 2020 and 2021, the programme of works was impacted by the COVID-19 pandemic. This meant that the original roofing programme was delayed from the start of August 2020 to November 2020. Undertaking the project in the winter months meant that shortened days and shorter weather windows needed to be optimised to prevent any further delays to the programme of works.
The Triflex ProTect is a fully fleece reinforced system based on the most advanced PMMA resins that is both BBA and ETA certified. The cold liquid applied Triflex ProTect warm roof system offered ultra-fast rapid curing properties even at temperatures of 0°C, helping to alleviate the project from the pressures of a challenged programme of works.

